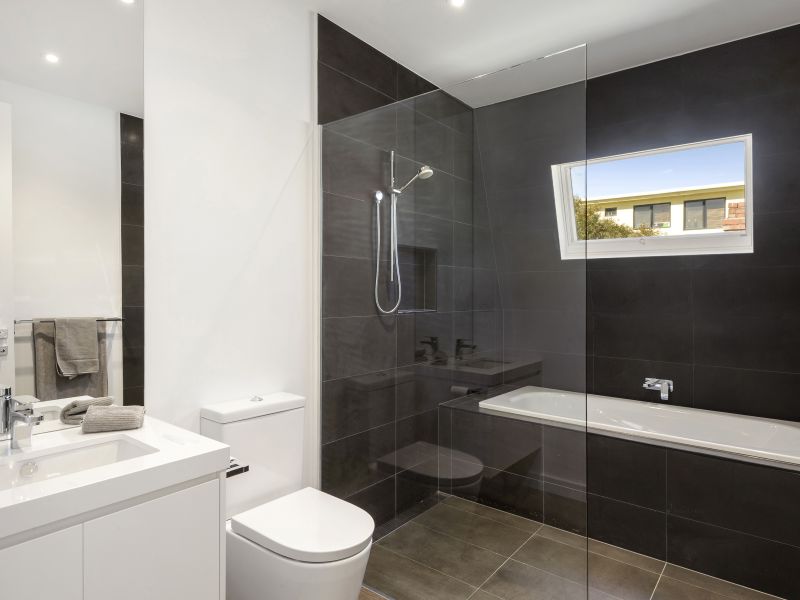Hawthorn East Residence, 2013
Currently under construction, this two level ‘American Hampton’ style residence in the inner Melbourne suburb of Hawthorn East consists of three large bedrooms, separate WIR and ensuite to the master bedroom, a study, an open plan living / kitchen / diner, a large front-facing roof terrace and feature pond.
The residence is designed with high-end finishes in mind comprising of American oak timber flooring including feature walls, floor to ceiling bluestone to wet areas, two-pack kitchen with corian bench top and mirror splashback, miele appliances, custom designed joinery to laundry and bathrooms, integrated lighting inside and out, automated sprinkler system to landscaped gardens, electronic telescopic timber slat gates to front and rear and ducted heating and refrigerated cooling through linear slot registers.
Project completed.





