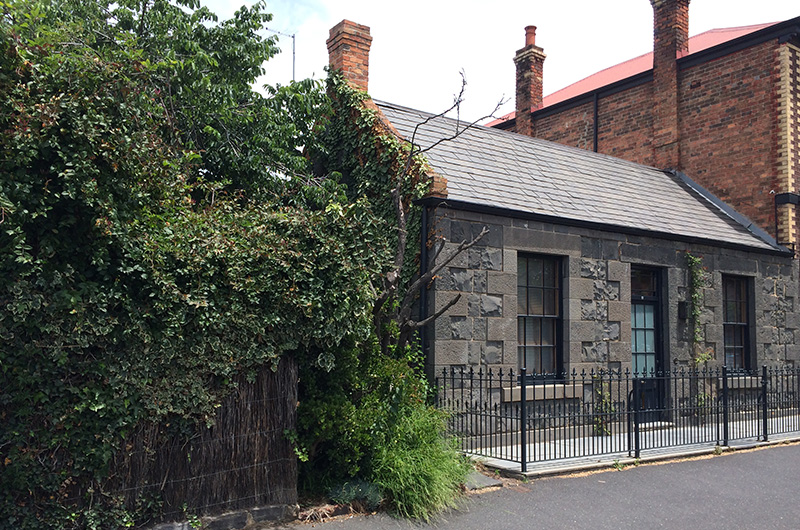1850s Fitzroy Bluestone Cottage Extension/Renovation
This historic Fitzroy bluestone house extension completed in 2014 dates back to the 1850s and involves:
- the renovation of an existing bluestone extension
- construction of a new 2 level extension clad in grey iron bark timber and zinc
- integrated timber joinery with concrete bench tops
- grey iron bark clad internal walls and ceiling
- feature up-lighting from joinery and walls, ceiling clear of down-lighting
- hydronic heated polished concrete floors
- switchable / dimmable glass windows
- solid timber windows and doors
- landscaped courtyard integrated with the new and existing buildings
Designed by renowned Melbourne architects Robert Nichol & Sons, www.robertnicholandsons.com.au
Photographs by Itsuka Studio, www.itsuka-studio.com.au










