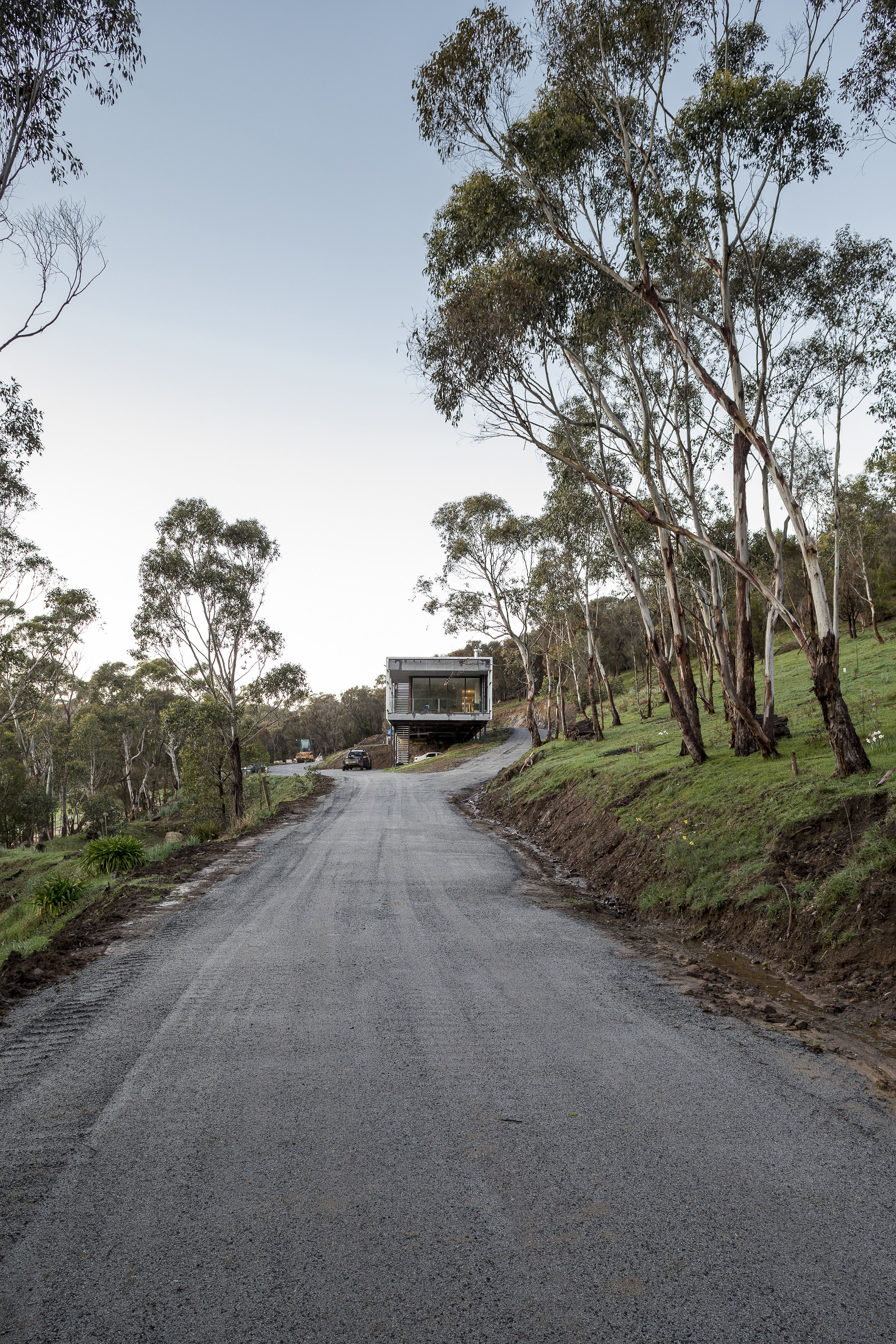Mount Macedon House, 2016
The Mount Macedon House designed by the innovative team at Field Office of Architecture features the following:
cantilevered box design built off a sloping site with spectacular views of the Macedon Ranges
corten wrapped façade with perforated mesh screening to kitchen, living and balcony
wrap-around balcony to main living and kitchen
designed in accordance with highest BAL (bushfire attack level) requirements
hebel panels to the external walls and floor for superior insulation and bushfire protection
commercial double glazed windows throughout with protective corten screening to windows
custom-made steel stair cases to the main living area and balcony
feature joinery throughout
roof deck with perforated mesh balustrade
native landscaping taking advantage of the natural contours of the site
http://www.fieldoffice.com.au/
photo courtesy of Field Office of Architecture
view from kitchen & living room
37m long x 7m wide and up to 4m high steel frame cantilevering towards macedon ranges














