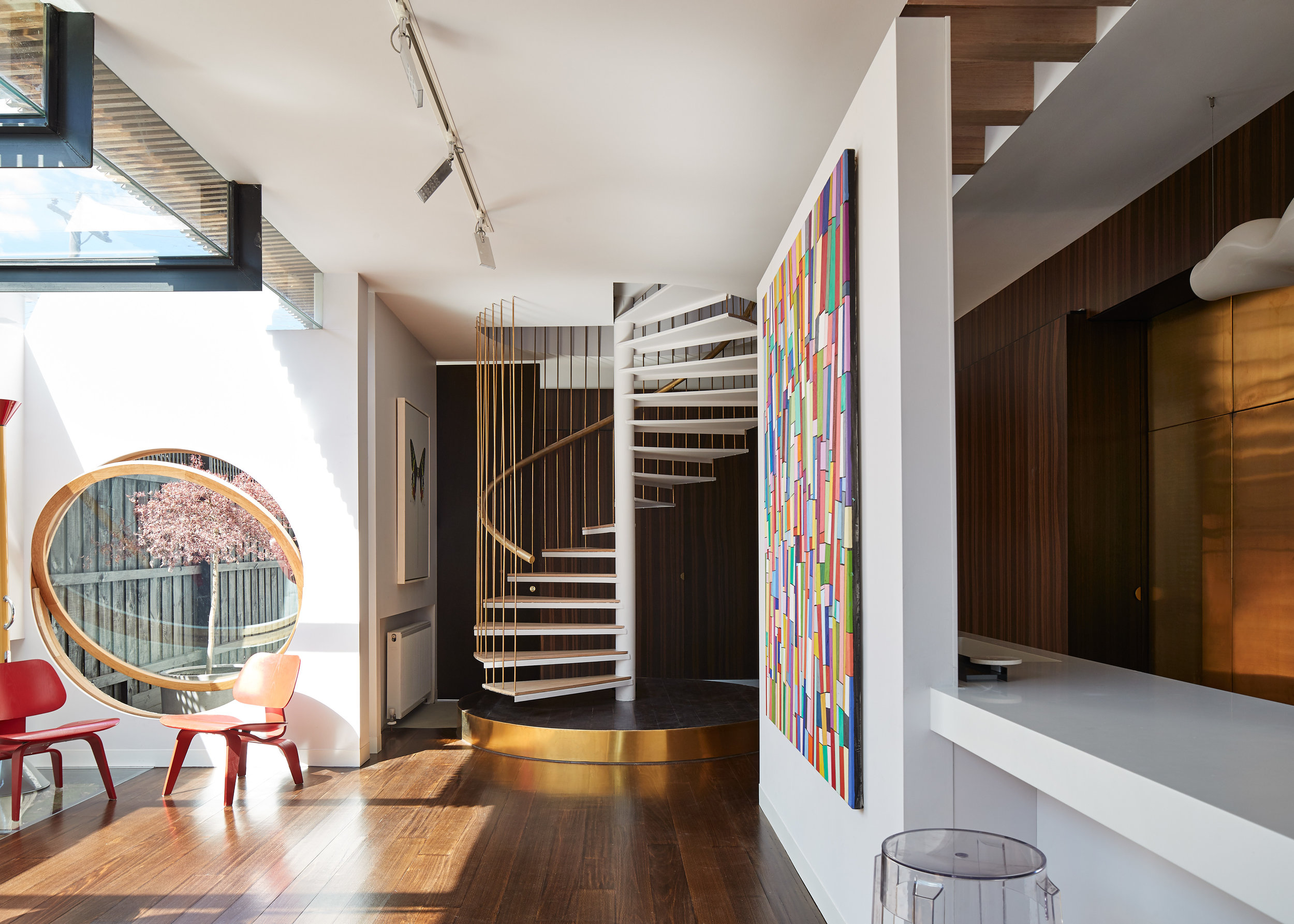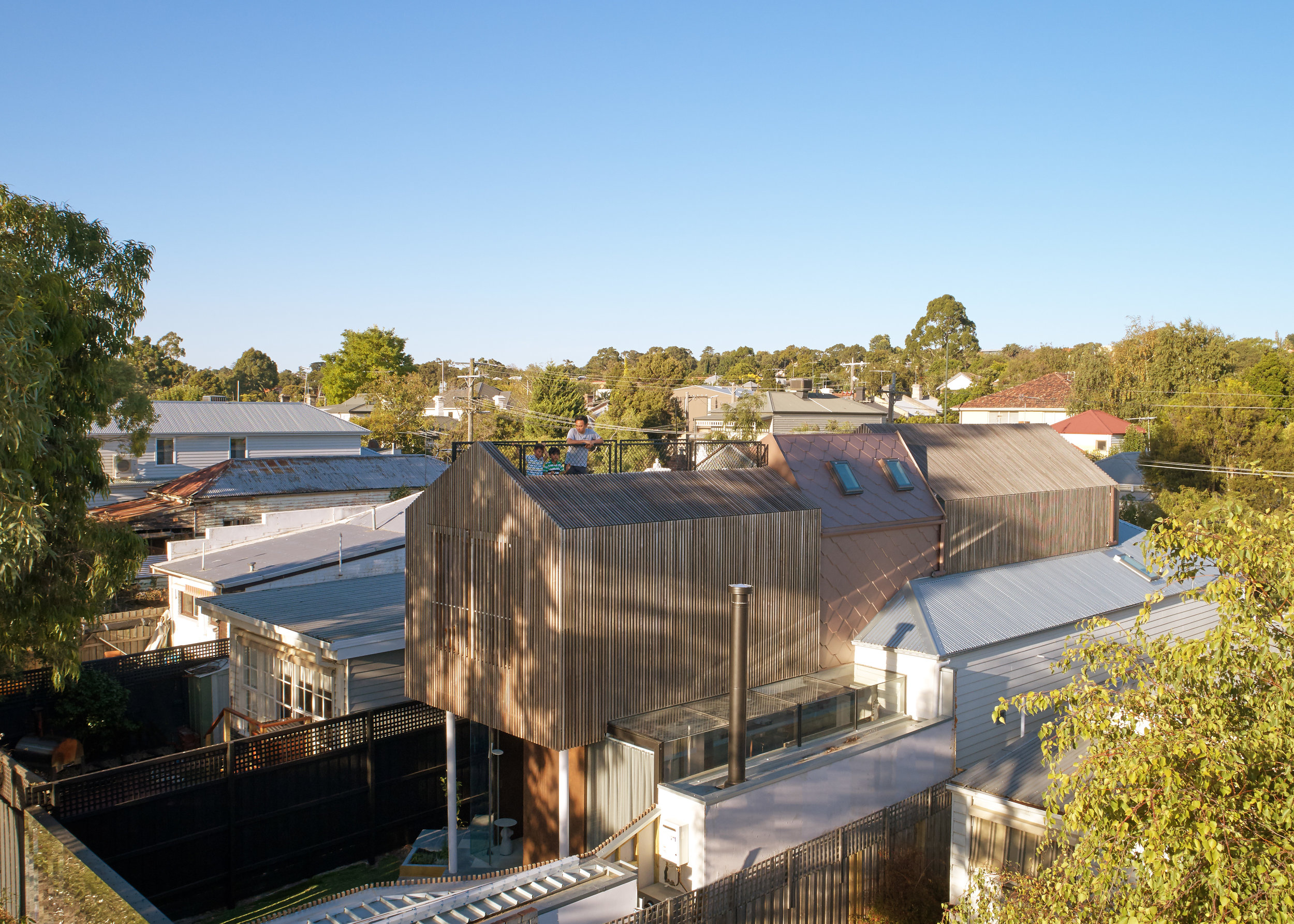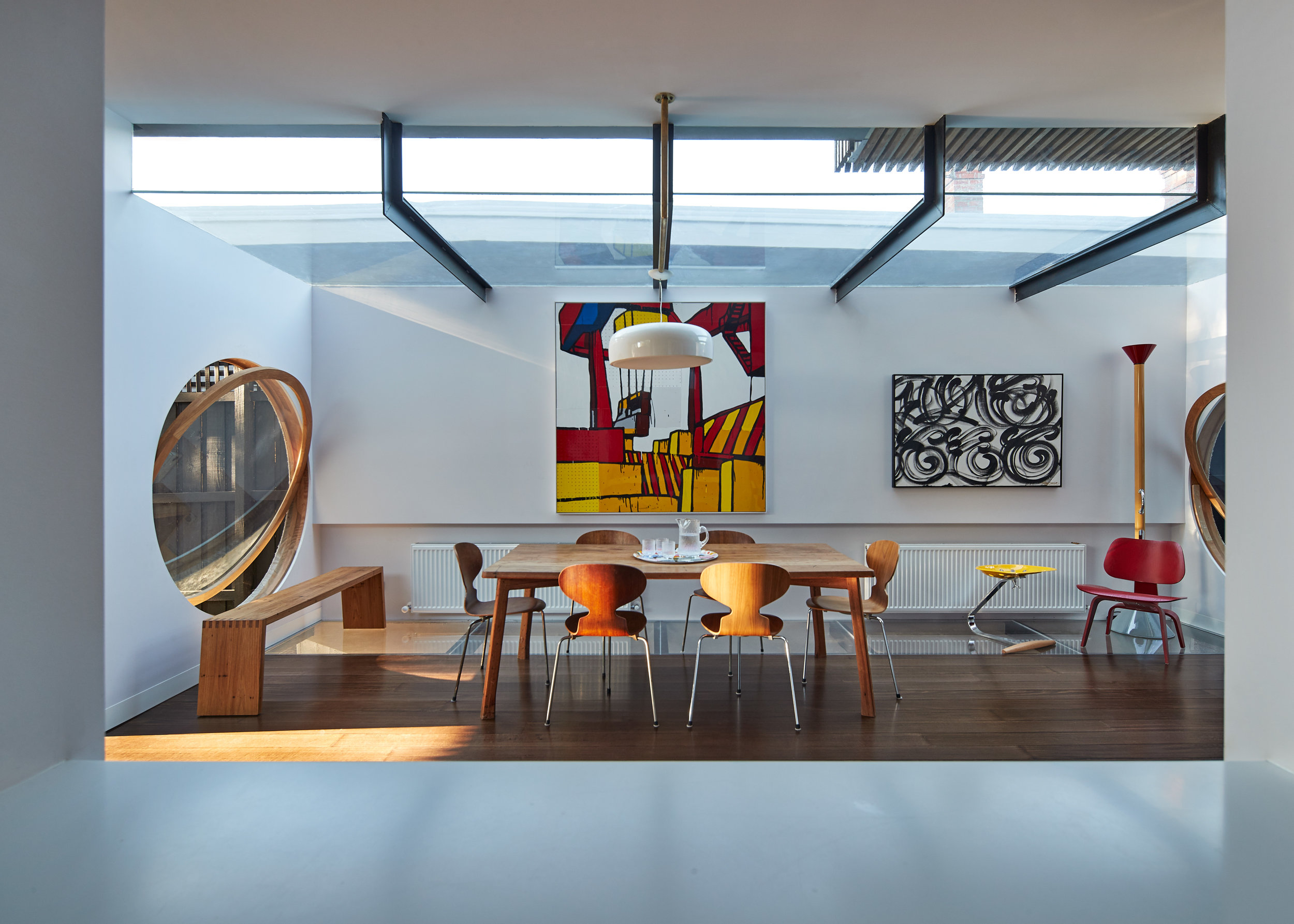Hawthorn Gallery House, 2017
This project was shortlisted in the 2017 House Awards under the category 'Alteration & Addition Under 200sqm' as well as the overall 'Australian House of the Year 2017' category
This project involves the renovation and extension of an existing weatherboard dwelling into a modern family residence in the leafy suburbs of Hawthorn, Victoria. Seventy7 Projects was engaged prior to commencement of construction to assist the architect and client with finalising the construction cost and provide input into alternative materials as cost saving measures for inclusion into the final design.
The Hawthorn Gallery House project:
- retains much of the original weatherboard street-front facade with extension to the side, rear and first floor;
- increases the existing living space from two bedrooms to three bedrooms and a study;
- includes a mixture of solid timber floor (retaining the existing baltic pine boards), limestone tiling and glass floor;
- maximises natural light through floor to ceiling high windows, high wall and ceiling glazing and custom skylights;
- includes a feature brass rod spiral stair case to the entrance with large opening to the living area;
- integrated timber veneer joinery throughout to maximise storage;
- brass clad feature kitchen
- houses a walk-through temperature controlled wine cellar;
- feature timber batten facade and roof cladding; and
- maximises wall space for the clients extensive art works.
This Design & Construct project was completed with Bagnoli Architects.
http://www.bagnoliarchitects.com/


















