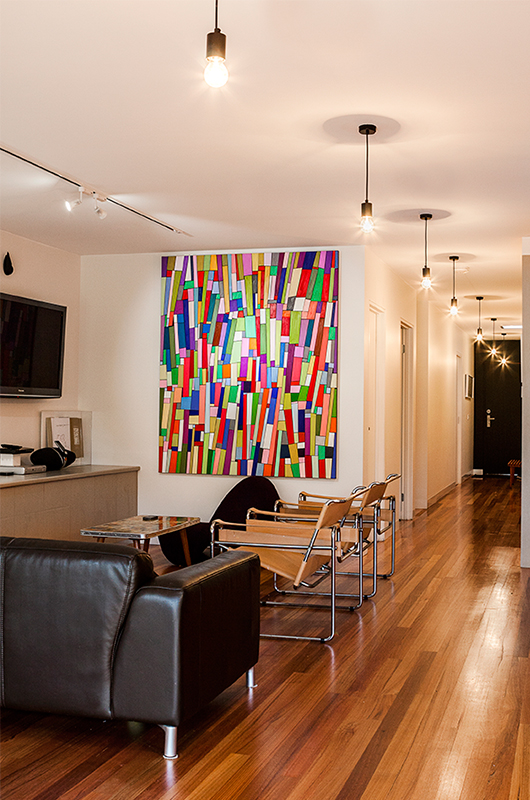Cremorne Barnhouse Project, 2010
Seventy7 Projects involvement included design input and town planning services for the planning amendments. Construction was completed in 8 months and included the demolition of an existing 1950’s weatherboard dwelling.
Designed by BMG Architects and remodelled by LIT Design Architects, this contemporary dual townhouse development in Melbourne’s inner west is clad externally in Canadian western red cedar (designed to weather over time) and architecturally modern on the inside. The home is completed with high-end finishes, is constructed to be environmentally comfortable throughout all months of the year and boasts an abundance of natural light through a series of internal light wells.









