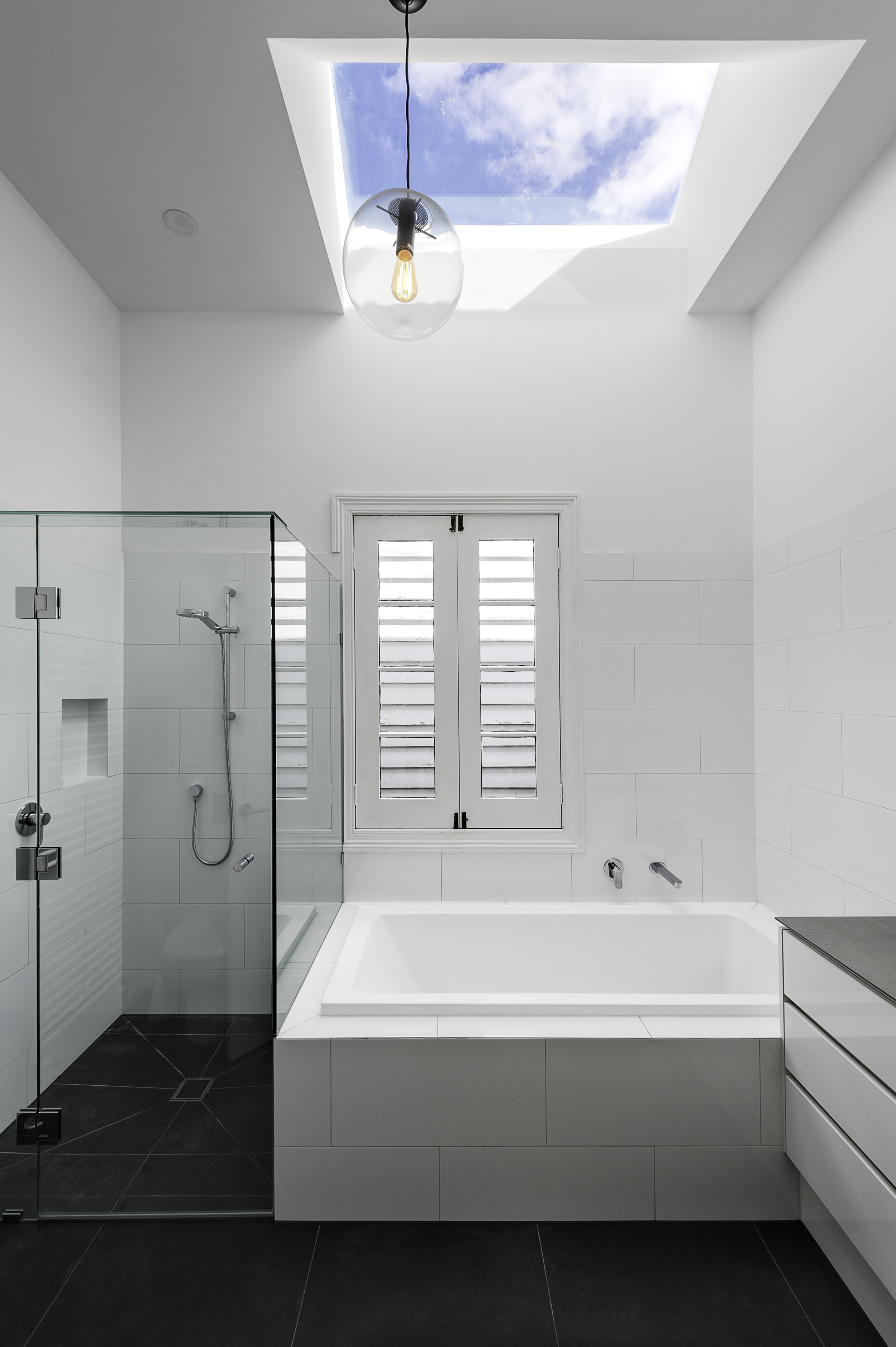Victorian Cottage Hawthorn 2, 2014
This project involves the renovation and extension to an existing 1890's single fronted Victorian weatherboard cottage in the inner Melbourne suburb of Hawthorn.
The project includes:
- the demolition and renovation of existing spaces including bed and bathrooms
- construction of a double story extension to the rear of the property
- custom two pack panels, 6mm large format porcelain bench top and timber veneer joinery including under stair feature storage unit and entertainment joinery with integrated fireplace
- first floor master bedroom with ensuite and retreat area with balcony views to the city beyond
- feature timber facade including timber battens screens to the rear
- numerous large window skylights throughout maximising natural light into house
Project completed early 2015.
Design by Queensland based architecture practise Alexandra Buchanan Architecture
www.alexandrabuchanan.com/
Photos by Itsuka Studio http://itsuka-studio.com.au/
photograph courtesy of Alexandra Buchanan
photograph courtesy of Alexandra Buchanan
photograph courtesy of Alexandra Buchanan










