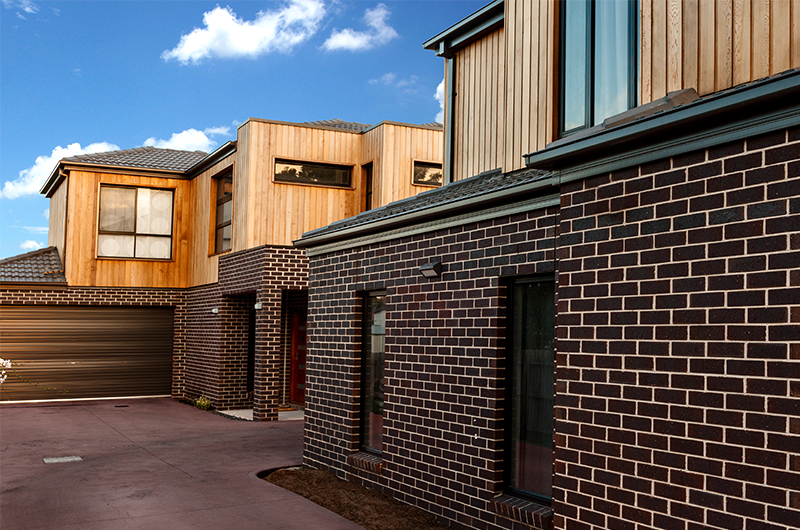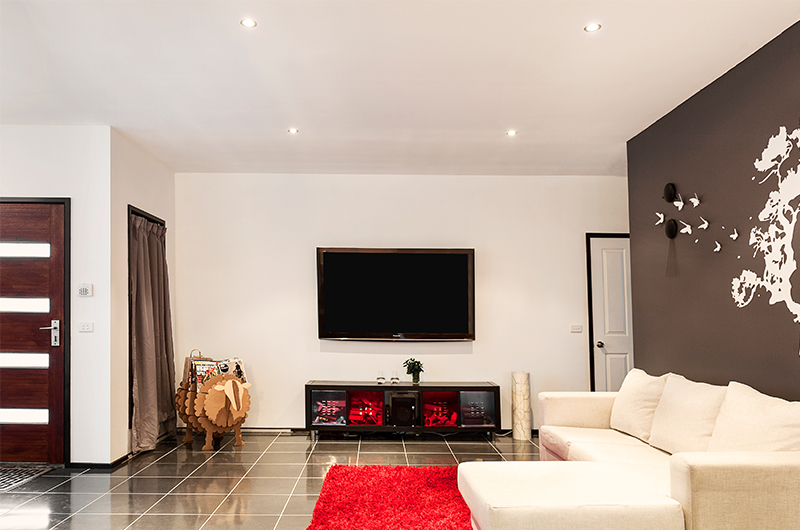Cedar Box Townhouse Project, 2011
Designed by LIT Design Architects, the Cedar Box Townhouses Project is a contemporary dual townhouse development in the upcoming inner west suburbs of Melbourne. Each townhouse comprises of 3 bedrooms plus study, large open plan living/kitchen/dining, 3 bathrooms and a double lock up garage.
The façade detail and finish is the primary feature of this project. The lower ground floor is clad in dark red/purple Boral clay bricks with a 50mm flashing channel separating the upper façade with the first floor vertical-run western red cedar cladding stained in burnt-red Cutek CD50.
The seamless façade required the battening out of the first floor cedar cladding by 150mm to ensure the façade above remained flush with the brick veneer below. The 3-stud batten also allowed the windows to be fully recessed for waterproofing and enhanced the already exceptional thermal properties of the western red cedar.
photographs by the talented Jonathon Ng of Itsuka Studio
http://itsuka-studio.com.au/commercial/interiors-exteriors












