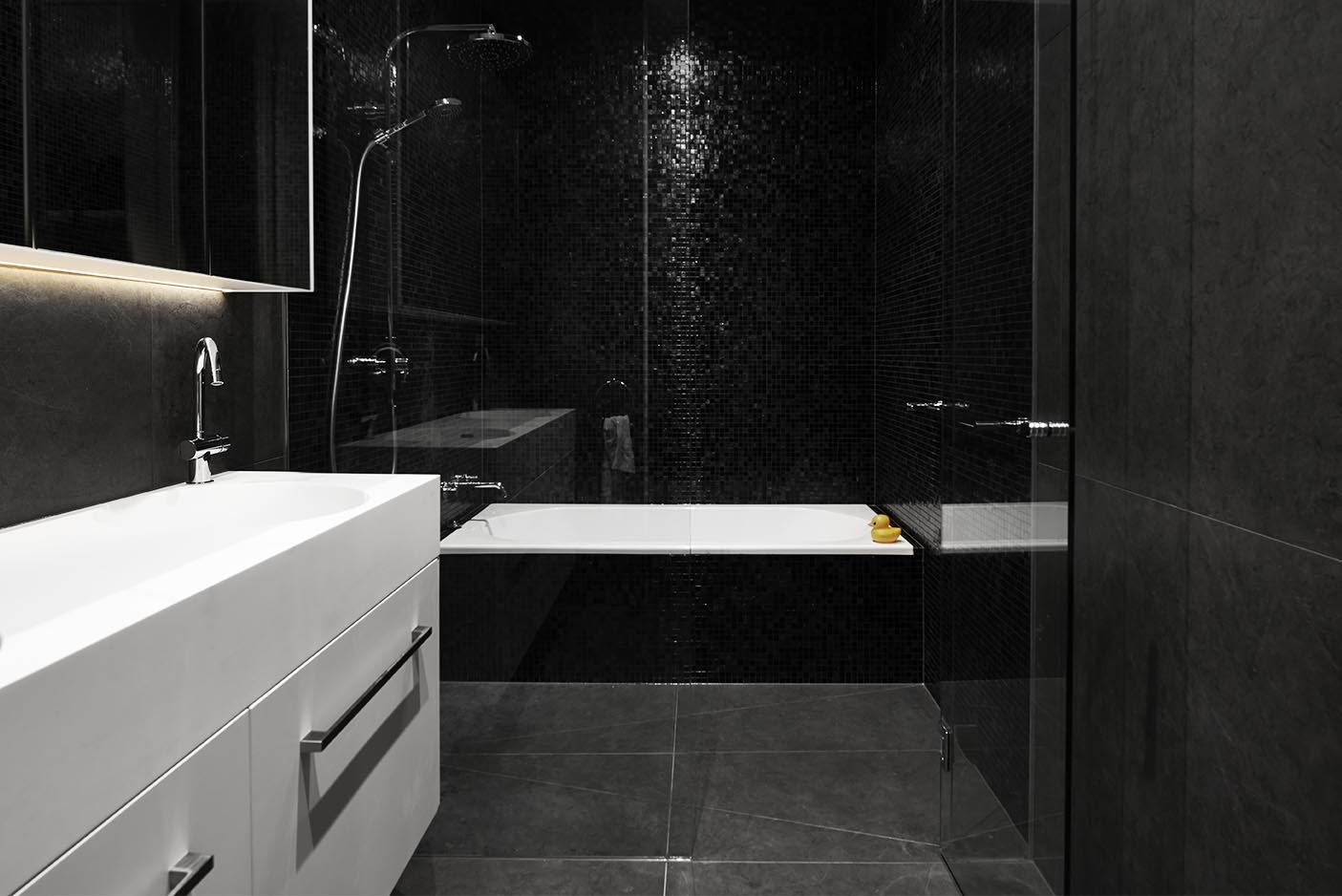Glen Iris Extension & Renovation, 2014
This project, completed in 2014, was a renovation and extension designed by JLTL Architects and located in the leafy inner Melbourne suburb of Glen Iris. This project includes:
- reconfiguration of the existing 1920s bungalow layout into modern open plan living
- new two pack and stone kitchen fitted with V-ZUG appliances opening into a new family and dining/living area
- integrated feature timber batten walls, timber screens and entertainment joinery in black butt hardwood
- new commercial section double glazed windows throughout new areas including large bi-fold doors opening to extended integrated outdoor decking area
- new ensuite and common bathroom facilities with custom joinery and floor to ceiling tiles
- high end porcelain tiles to main entertainment room and wet areas
- glass and ceramic floor to ceiling mosaic tiles to shower and wet areas
- extension comprising two additional bedrooms, a large study room, laundry and powder room all fitted with custom joinery
- external timber cladding to new extension featuring wide black butt hardwood fins and side panels
- renewed landscaping for new dwelling
** landscape bedding in. external photos to follow shortly!
photography by the talented Dean Bradley
http://www.deanbradleyphotography.com/














