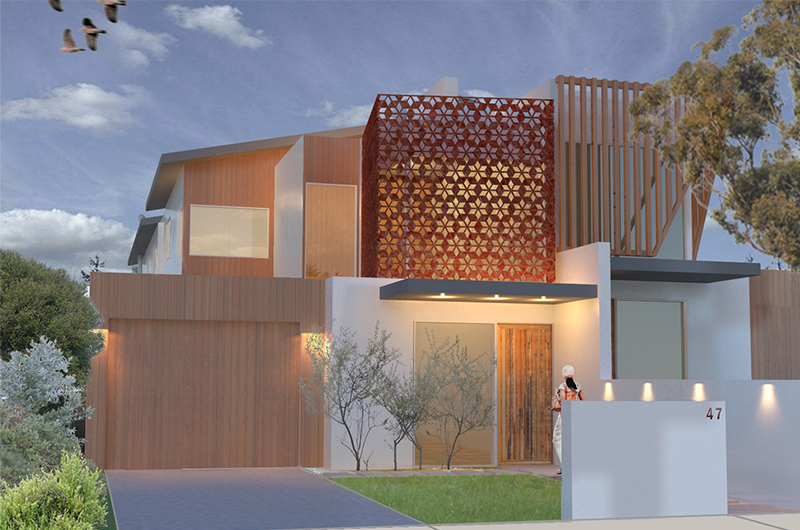Hawthorn East Townhouse Project, 2014
This project, designed by its architect client, is located in the inner Melbourne suburb of Hawthorn East. This project includes:
- the demolition of an existing 1920's dwelling and adjacent building structures
- construction of two large high end 300sqm townhouses (side by side)
- custom two pack, stone and solid timber joinery throughout
- render and composite wood facade with feature timber slat and corten screening
- commercial double glazed windows throughout
- feature wood heater and stone hearth integrated into custom joinery
- bluestone, tile and selected timber floor covering
- integrated landscape design featuring elevated platform paving steps with under-mount lighting, exposed aggregate driveway, low height block walls, feature paving, corten screening, integrated BBQ and landscaping around original mature native tree
* photographs from client and Jellis Craig








